
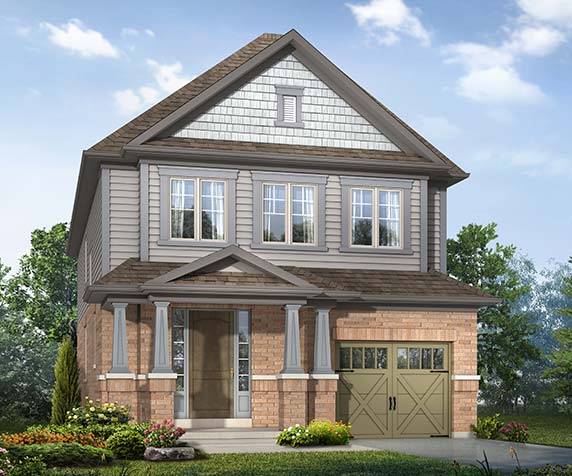
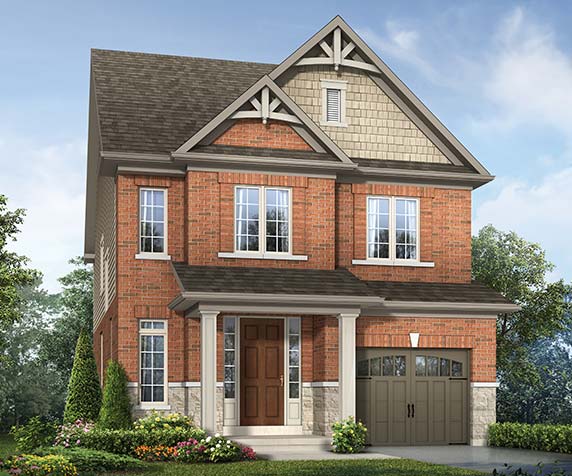
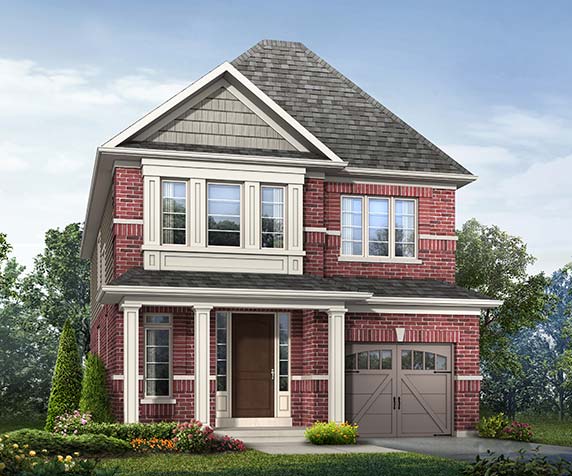

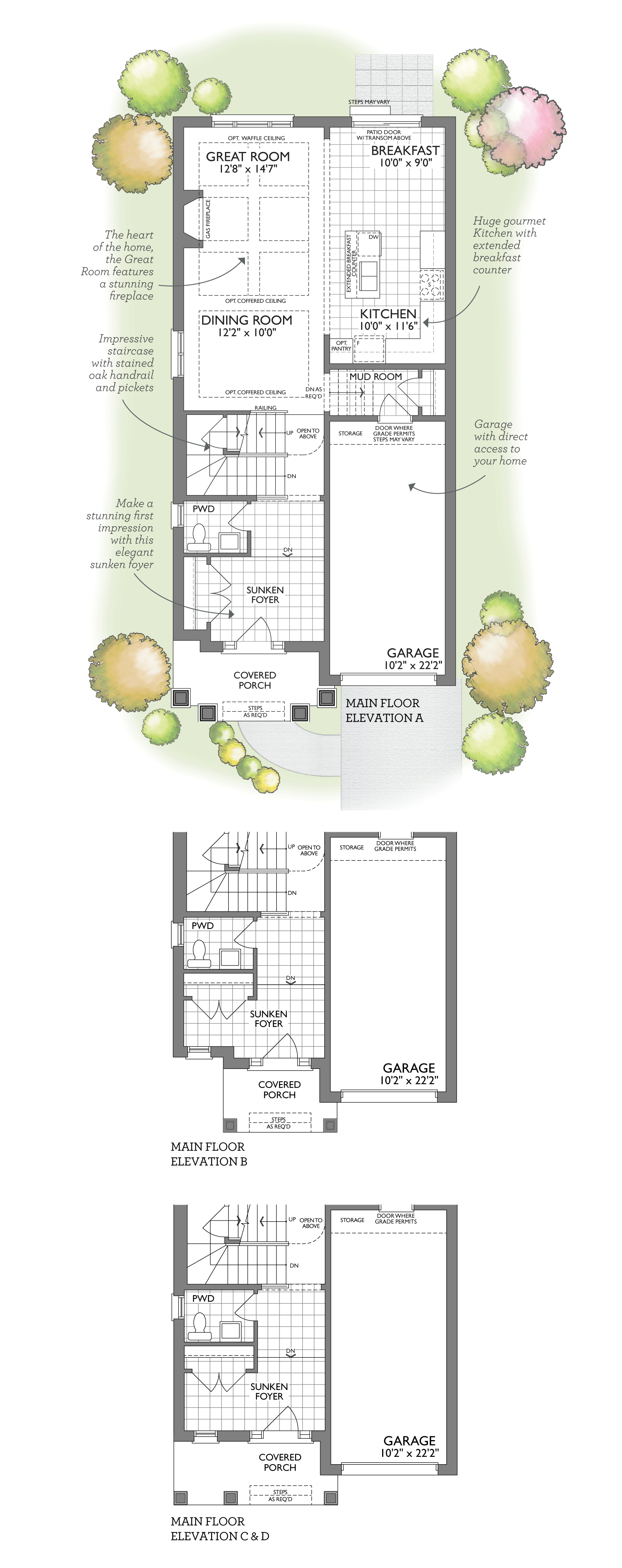

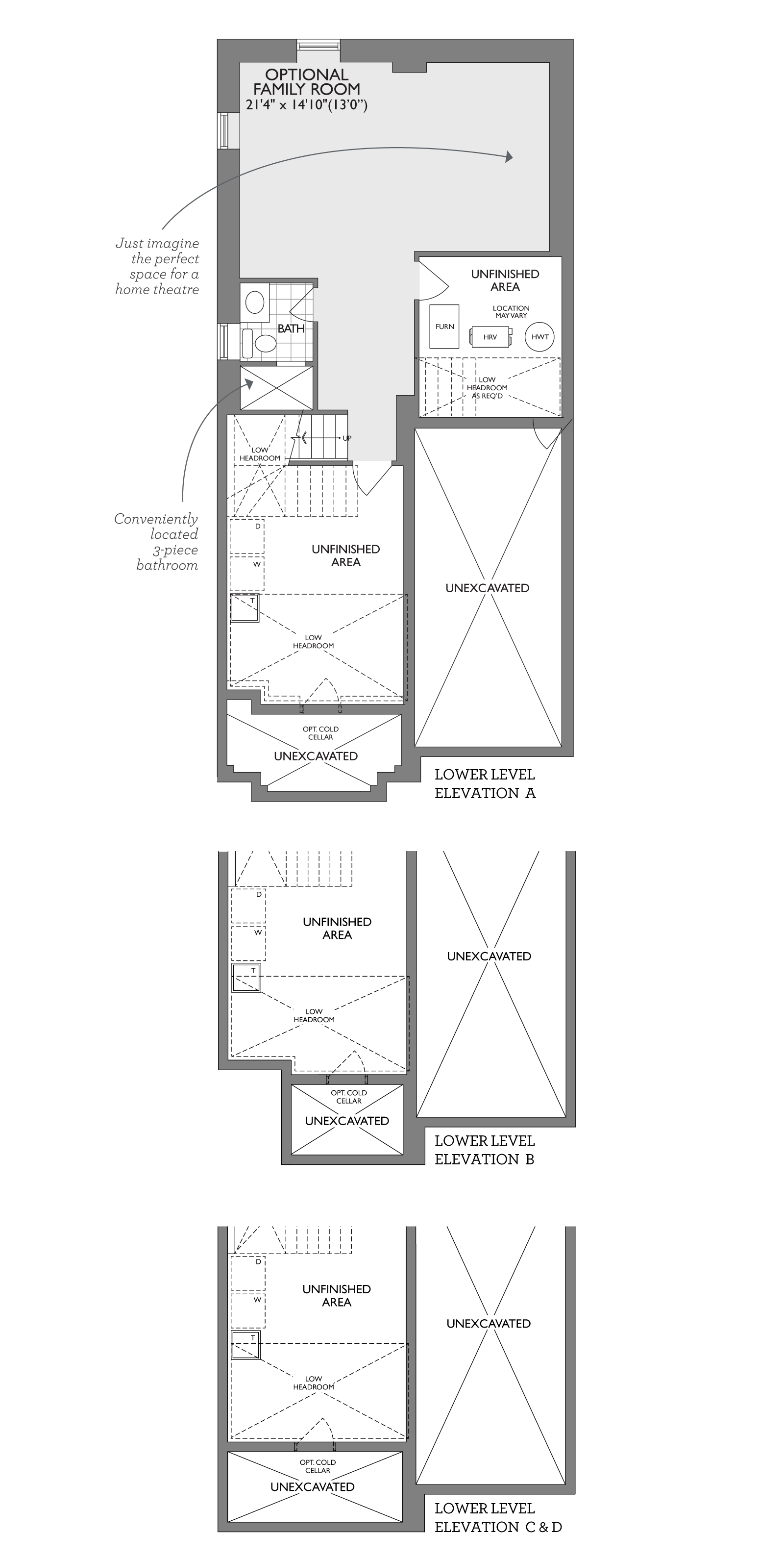
Actual usable space may vary from stated area. Dimensions, specifications and architectural detailing are subject to changes without notice E. & O.E. All renderings and landscape features are artist’s concept. MODEL 25-2037

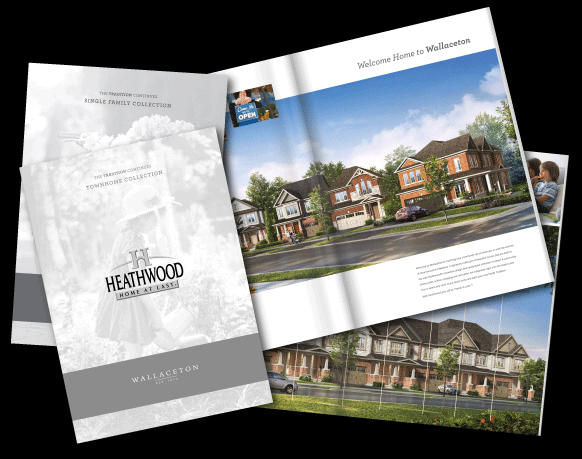
To view one of our brochures choose from the options below.
Townhome CollectionSingle Family Collection